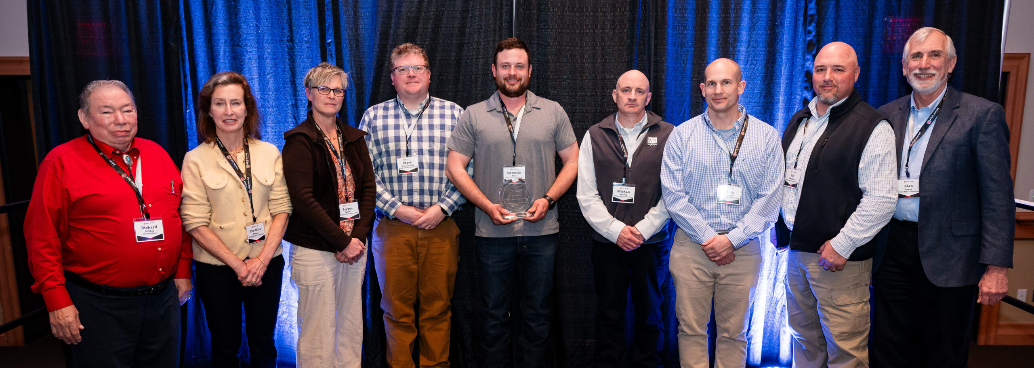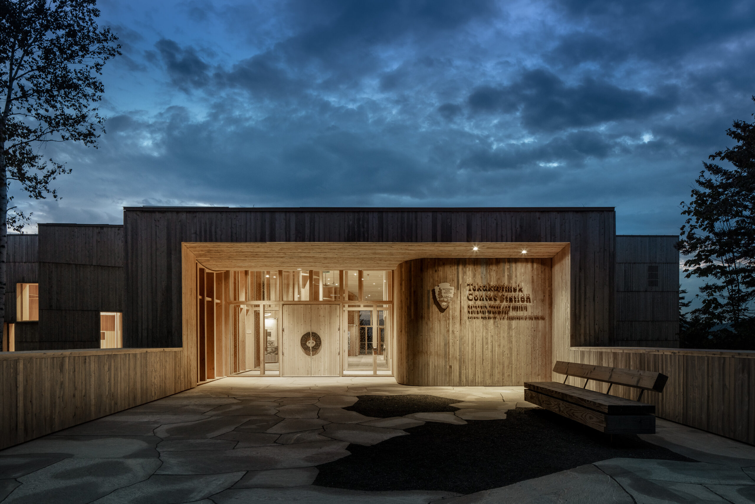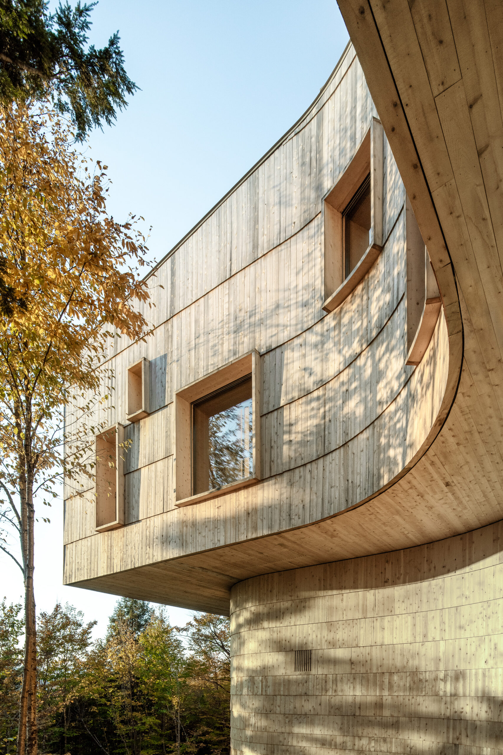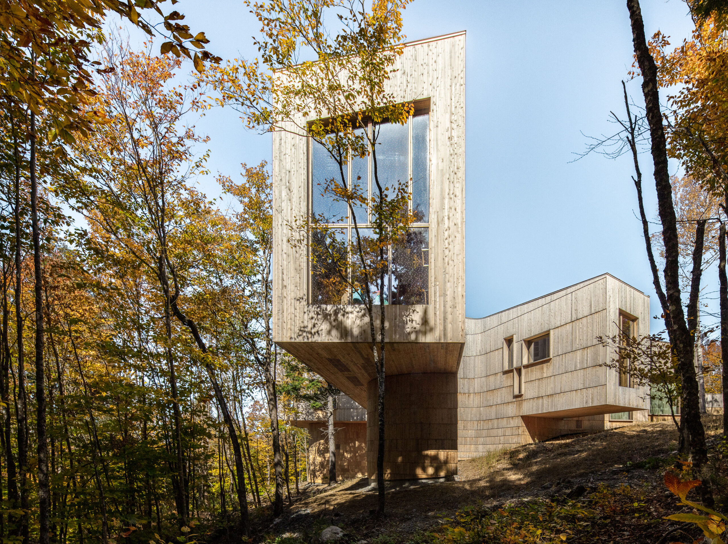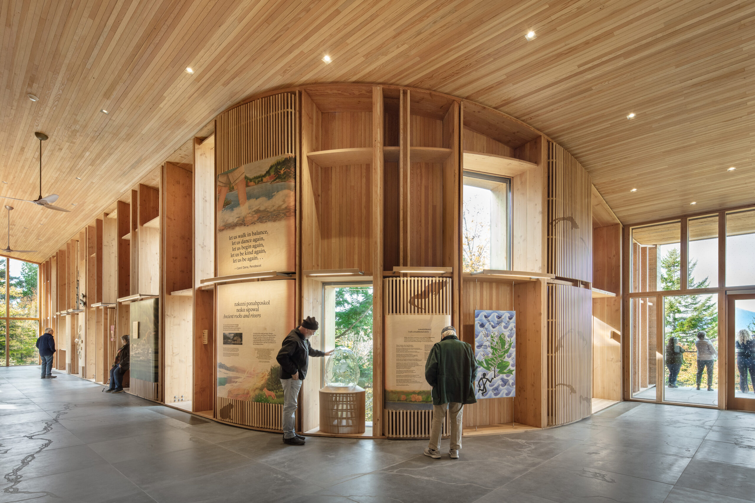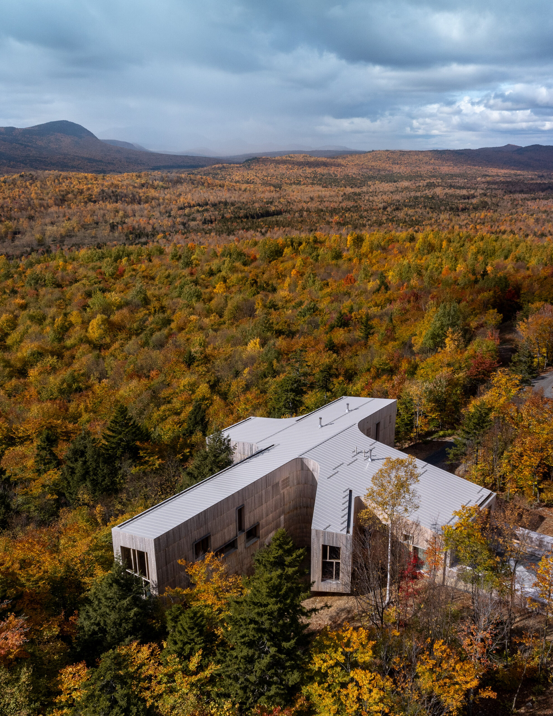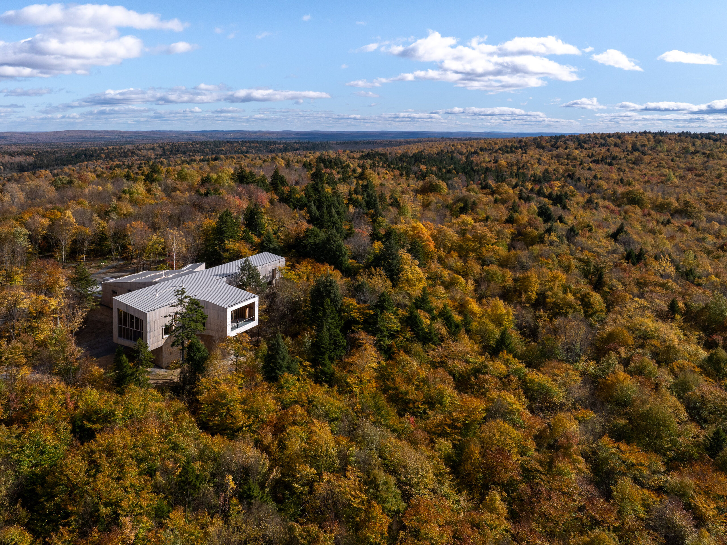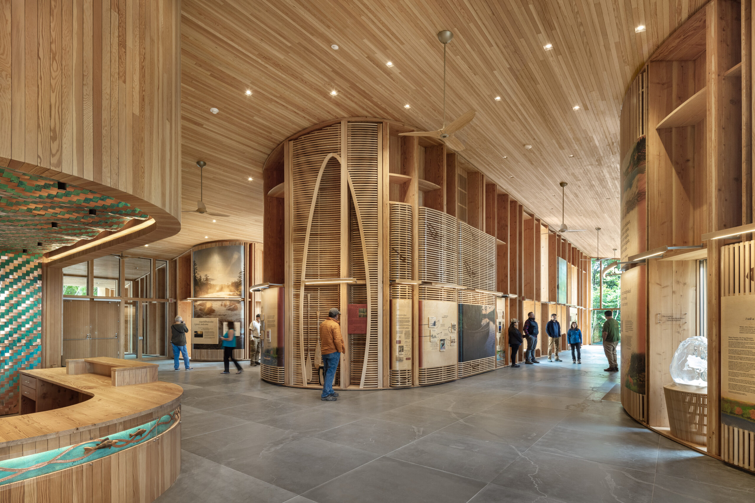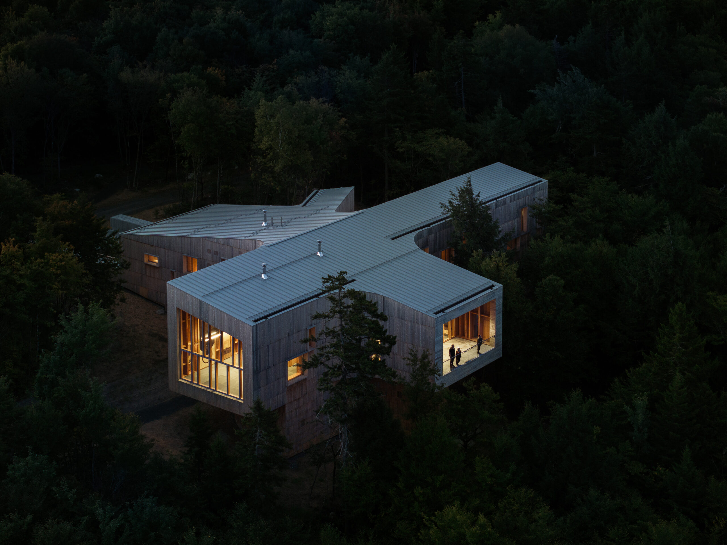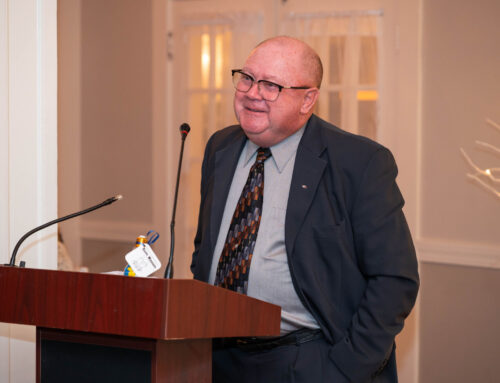BANGOR, ME – April 2025 – The Associated General Contractors of Maine (AGC Maine) is proud to name Wright-Ryan Construction, Inc.’s Tekαkαpimək Contact Station project as the Overall Project of the Year for the 2025 Build Maine Awards.
Located within the present and traditional homeland of the Penobscot Nation, the Tekαkαpimək Contact Station at Katahdin Woods and Waters (KWW) National Monument exemplifies excellence in sustainable construction, cultural significance, and community impact. With innovative mass timber construction techniques and bird-safe triple-pane curtain windows, the 7,896 gross square foot Tekαkαpimək Contact Station building sets a new standard for environmentally responsible construction. Sustainable systems were incorporated throughout the building, with a remote solar array for electrical service and a thermal mass system that provides passive heating and cooling in conjunction with convection venting, ceiling fans, and a solar Trombe wall. Outside of the building, there are 1,550 ft. of accessible walking paths, surfaced with permeable crushed stone. Terraces, main gathering spaces, and steps on the site are paved with locally quarried granite. With the exception of exit lights, there is no exterior lighting, as the property lies within an International Dark Sky Sanctuary.
The project also fosters a deeper connection between visitors and Wabanaki culture through thoughtfully curated exhibits, etched granite designs, and woven copper ceilings, ensuring the site serves as a place of education, reflection, and relationship-building. From the site’s Eastern Lookout, a view of the Dawnland opens to encompass all Wabanaki homelands: Penobscot, Mi’kmaq Nation, Houlton Band of Maliseets, and Passamaquoddy Tribe. At the base of the Lookout there is a gathering circle with carved double-curve designs representing kinship and unity among the Wabanaki Nations.
Beyond its architectural and environmental achievements, Tekαkαpimək has created substantial economic and social benefits for the area. The project generated an estimated $28 million in local economic impact, supporting Maine-based contractors, artisans, and Tribal members. Wright-Ryan worked with the owner, Elliotsville Foundation Inc (EFl) to facilitate their goal of transferring ownership to the National Park Service (NPS) as a gift while making an effort to recognize and maintain all Indigenous Cultural and Indigenous Property (ICIP).
CONTRIBUTION TO COMMUNITY
Community engagement was central to the project’s design and execution, with the collaboration between EFI, Wabanaki advisors, and local stakeholders shaping its development. By incorporating Wabanaki cultural elements, such as etched granite designs and woven copper ceilings, the project honors Indigenous heritage while educating visitors on the region’s deep cultural history.
Wright-Ryan worked to fulfill the owner’s goal of maximizing local economic impact. The team prioritized working with subcontractors and suppliers from within the project site’s region. While Wright-Ryan’s Carpentry team led the carpentry portion of the project, they consistently reached out to recruit skilled local craftsmen to bolster the workforce. Wright-Ryan provided training and necessary tools to local carpenters, equipping them to successfully contribute to the project. Additionally, traveling carpenters and subcontractors stayed in local hotels and dined at local restaurants, supporting the local economy. The commitment to local collaboration extended beyond the construction site and Wright-Ryan hosted several tours and presentations to aid both the project’s funding campaign and safe access for the Indigenous Nations for blessings and cultural ceremonies.
INNOVATION & ENVIRONMENT
The Tekαkαpimək Contact Station showcases groundbreaking construction techniques and materials that set a new standard for innovation. The fabrication of the 165 custom-built Douglas Fir glulams and the delegated design and fabrication of multiple mass timber components was an engineering feat. To build the Douglas Fir columns, Wright-Ryan developed and executed an assembly procedure for the components with a specialized adhesive and lamination process that adhered to strict American Institute of Timber Construction standards. The columns were then proven compatible for construction through strength testing by the UMaine Advanced Structures and Composites Center and subsequently approved by Haley Ward, the Structural Engineer of Record. This partnership and collaboration exemplify the team’s commitment to executing creative problem-solving to meet the architect’s and owner’s design intent, as no other sustainable products were available on the market with similar characteristics, precision, and aesthetics. To coordinate the fabrication of the components and meet the needs of the construction schedule, the team transformed a local potato barn in Patten, Maine, into a climate- controlled fabrication center. These structural-grade elements maintained the natural aesthetic of the original design intent while meeting the rigorous strength and durability standards required by the mass timber components. This approach not only elevated the structural integrity of the building but also supported local industry and skill development. Multiple partners were involved and Wright-Ryan kept the entire team informed of project plans, schedules, costs, and logistics throughout the project duration.
The project also pushed boundaries in sustainable material sourcing and engineering. Locally harvested cedar and FSC-certified cross-laminated timber contribute to a carbon-negative footprint, while passive solar design drives a water-source heat pump for primary heating, with secondary radiant fireplaces, Trombe wall heat capture, and thermal mass integration maximizing energy efficiency. These innovations collectively demonstrate how thoughtful material selection and advanced engineering can achieve both aesthetic and environmental excellence in construction.
The Tekαkαpimək Contact Station was designed and constructed with deep environmental sensitivity, ensuring minimal impact on the surrounding ecosystem. The project’s location within the Katahdin Woods and Waters National Monument required an approach that prioritized ecological preservation. The building’s footprint was carefully planned to avoid disruption to the
region, and site development incorporated regenerative land management practices, such as repurposing blasted ledges for slope stabilization and redistributing collected topsoil to encourage native plant regeneration. Additionally, landscape materials were sourced locally, ensuring that the station blends seamlessly into the rugged Maine wilderness. The building’s energy-efficient systems reinforce the commitment to environmental stewardship.
CHALLENGES
Building the Tekαkαpimək Contact Station posed significant challenges due to its remote, mountainous location and complex site conditions. Innovative problem-solving was required. Constructing on a steep slope required extensive rock anchoring to ensure stability while preserving the surrounding landscape. Wright-Ryan Construction meticulously planned and executed the logistics of transporting materials to the site, which was only accessible via over three miles of newly created access roads that the team constructed. The unpredictable weather and rugged terrain further complicated the construction process, requiring coordination over multiple years and demanding the adaptability and precise collaboration among all teams involved. Logistics for site construction were a constant challenge, ultimately overcome by working with locally sourced, sustainable materials that required careful handling to maintain their structural integrity and visual appeal. Furthermore, the project’s remote nature presented a significant challenge in securing subcontractors and skilled labor, as the pool of available workers in the area was limited. Whenever possible, Wright-Ryan Construction coordinated with local tradespeople and specialized local subcontractors who could meet the unique challenges of this project.
The construction team’s creativity, execution, and ultimately the skilled craftsmen on-site were essential for project success. This diverse team overcame logistical challenges, scheduling constraints, and multiple – and sometimes competing – goals to meet the expectations of all stakeholders. To keep stakeholders informed, the team utilized various communication methods, including quarterly board updates, weekly owner/design team meetings, and daily online posts with updates. Wright-Ryan also hosted various tours with updates for the Wabanaki Advisory Board. All design, construction methods, and changes required the NPS review to ensure concurrence with NPS standards, including Universal Access.
Wright-Ryan was also tasked with procuring and installing a specific sign and exhibit package that required review and approval by the design team, ownership team, and NPS. Wright-Ryan fostered a collaborative and interactive design, submittal, and review process to ensure all stakeholders had the opportunity to approve elements prior to delivery. The team coordinated with the project’s consultants, artists, designers, and NPS representatives to allow for on-site reviews and approvals during construction. This intensive process ensured that the project was delivered on time and aligned with the ownership team’s commitments to the NPS for a seamless transfer of ownership.
SAFETY
Wright-Ryan successfully completed approximately 50,000 man-hours with zero recordable incidents or lost-time injuries. A job-specific safety plan was developed and reviewed with the owner, design team, and all personnel who stepped foot on the site. Additionally, as the site was not within a typical emergency response area, a specific call-and-response system for emergency medical service (EMS) personnel was established. This was integrated into the job site safety plan, preparing for the worst while striving for a zero-injury workplace.
The primary safety challenge for this project was the site’s unique location and related logistics. One of the project goals was to minimize damage to the surrounding forest and landscape. The Tekαkαpimək Contact Station building is situated on a steep mountainside, reaching its maximum height on the downslope. To safely execute construction, Wright-Ryan carefully laid out an approximately five-to-eight-foot work area around the building, securing footers to the ledge and constructing foundation walls as the structure was built upward. This work area provided safe access for equipment and personnel throughout construction. As the structure rose, the Wright-Ryan crew incorporated a scaffolding system, ensuring safe and secure access until the building and roof were completed. Additionally, the team also installed a solar camera system with remote monitoring of the electrical and mechanical systems.
Site access was another safety challenge. To provide a safe and reliable method for transporting materials, Wright-Ryan scheduled the permanent road construction and access road development ahead of the building construction. This strategic planning helped prevent injuries related to material handling and transportation. Due to the small footprint around the building and the difficult access conditions, large deliveries were not feasible. Wright-Ryan worked closely with suppliers to coordinate just-in-time material deliveries and secured local lay- down areas to break shipments down into safe and manageable loads.
Project Title: Tekαkαpimək Contact Station at Katahdin Woods and Waters (KWW) National Monument
Owner: Elliotsville Foundation Inc. (EFI) End User: National Park Service (NPS)
Construction Manager: Wright-Ryan Construction
Architects:
- Design: Sanders Architecture
- CA and Code: Allisberg Parker Architects
- Structural Design: Atelier One
- Landscape Design: Reed Hilderbrand
Surveyor, Civil Engineer, and Structural Engineer: Haley Ward
Environmental and Energy Consultant: Transsola
Community Partner: Wabanaki Katahdin Woods and Waters Advisory Board
- Penobscot Nation
- Mi’kmaq Nation
- Houlton Band of Maliseet Indians
- Passamaquoddy Tribes at Motahkomikuk and Sipayik
Mass Timber Suppliers & Subcontractors:
- Nordic Structures – Cross-Laminated Timber (CLT) floor plates
- Hammond Lumber – Roof trusses
- Unalam – Glulam columns
- Murus – Structural Insulated Panels (SIP)
- Hammond Lumber – Loose lumber, including components for 165 custom-built Douglas Fir glulam columns, fabricated by Wright-Ryan.
###
About AGC Maine
Chartered in 1951, AGC Maine is headquartered in Augusta and has members statewide that include contractors, subcontractors, service providers, suppliers, and developers. The Mission of AGC Maine is to advance and support Maine’s construction industry by promoting the highest standards of craftsmanship, safety, and sustainability, while empowering our members through advocacy, education, and collaborative partnerships.

