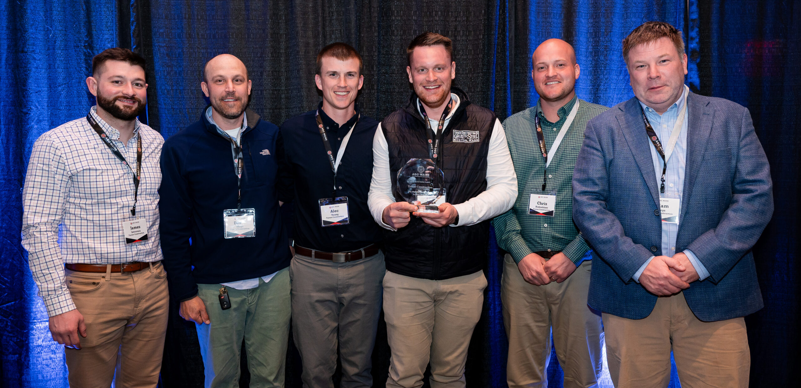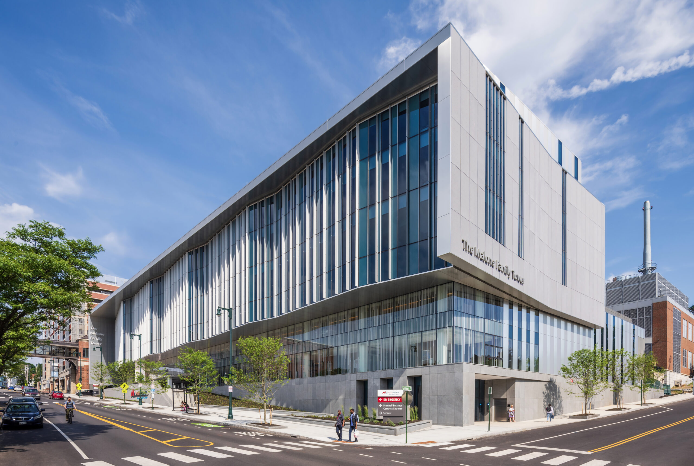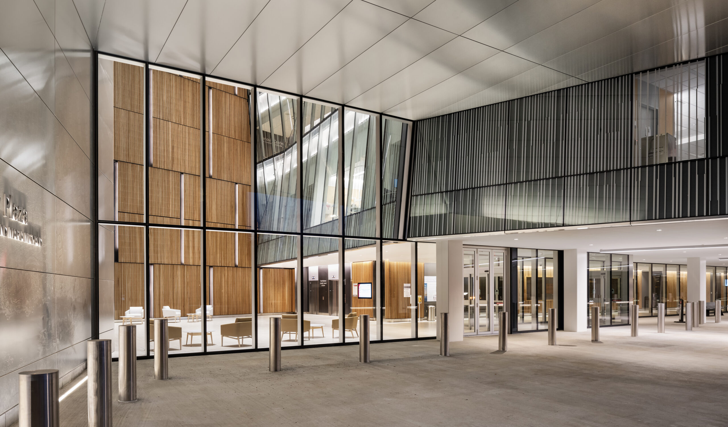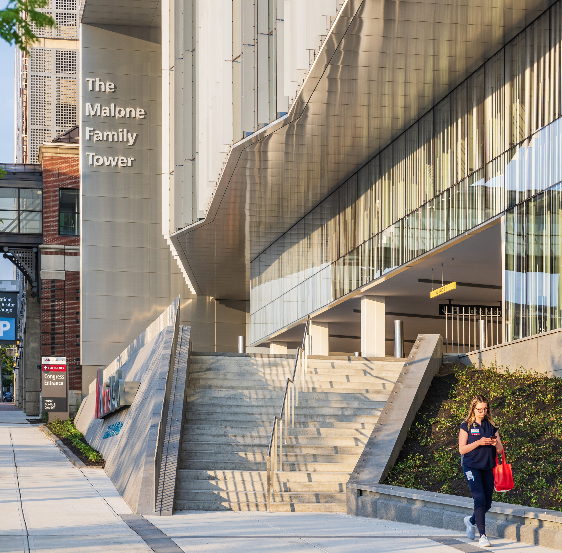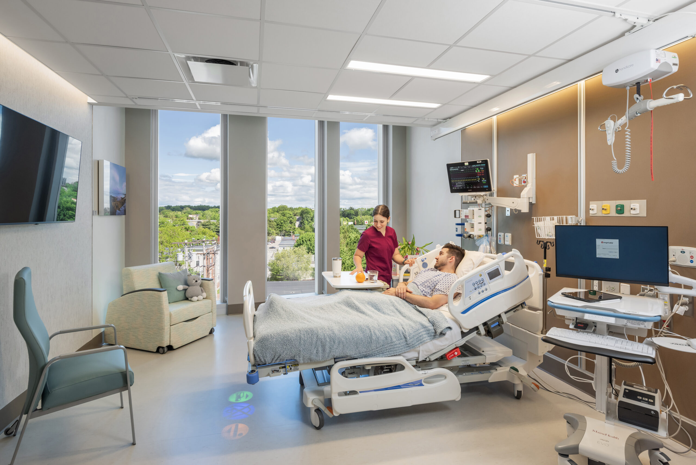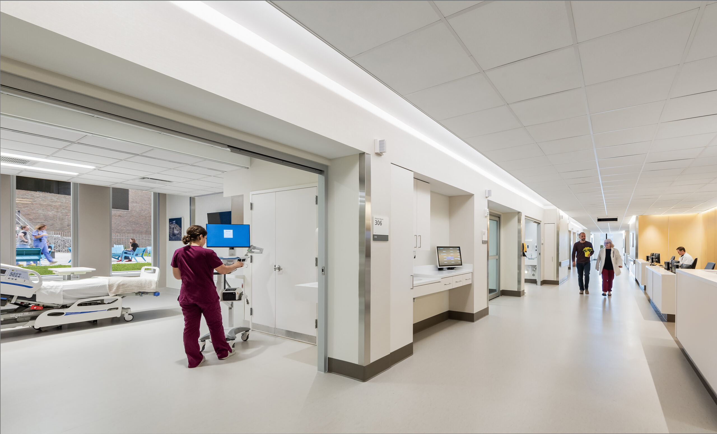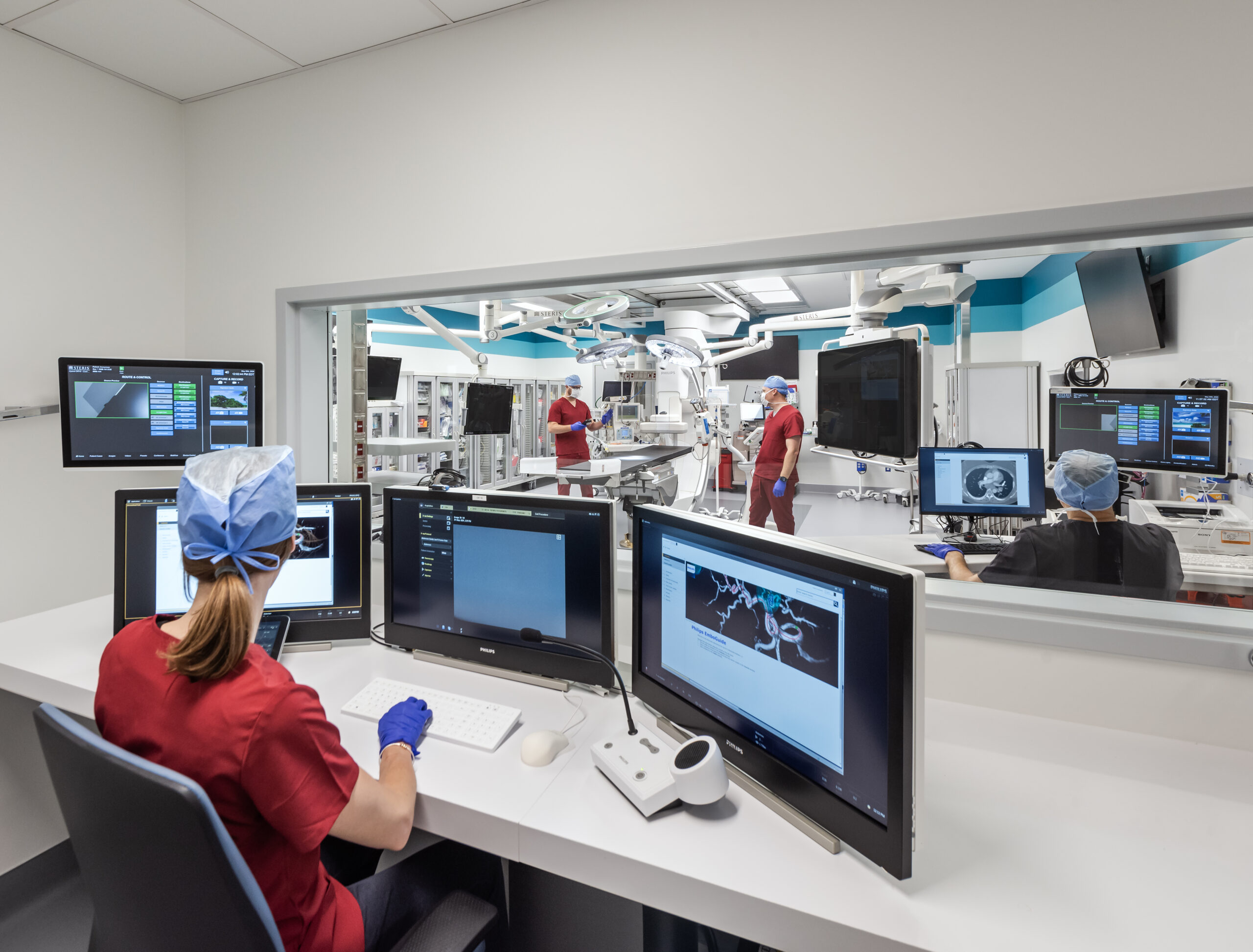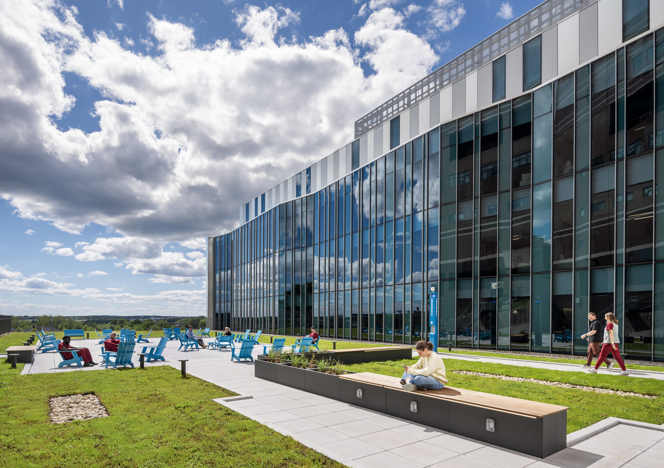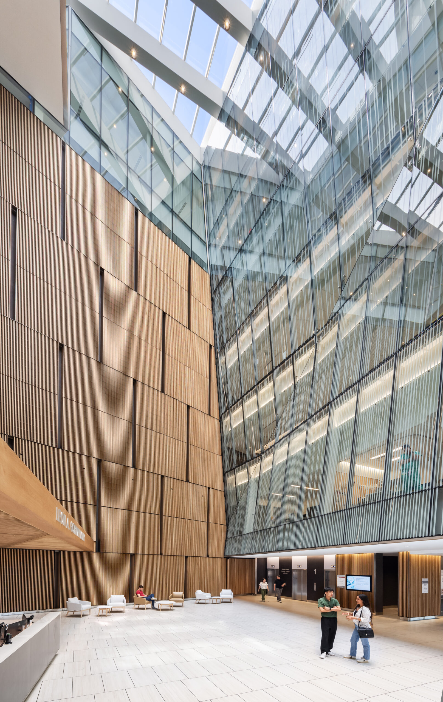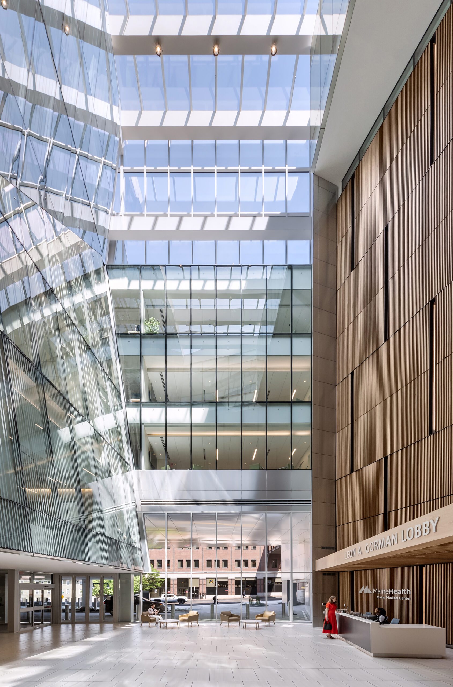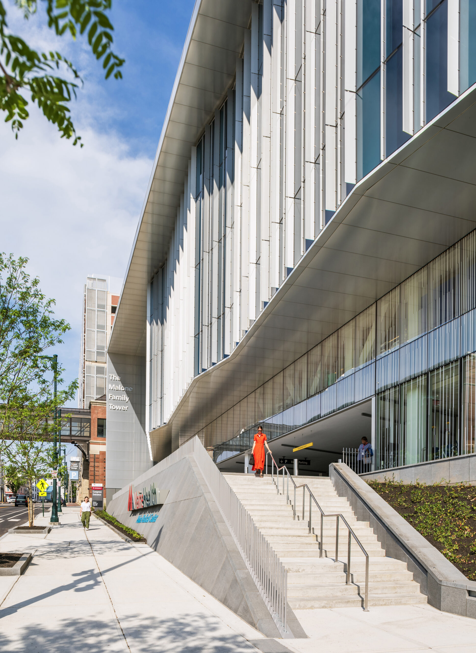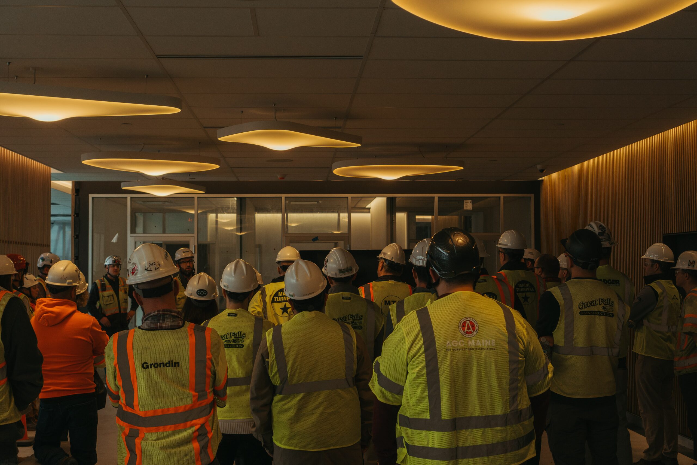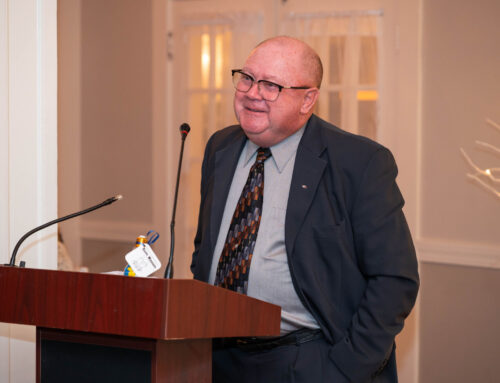BANGOR, ME – April 2025 – The Associated General Contractors of Maine (AGC Maine) is proud to name Turner Construction Co.’s Malone Family Tower Project as the Building Division Award Winner for the 2025 Build Maine Awards.
The Malone Family Tower Project at Maine Medical Center, led by Turner Construction Company, epitomizes innovation, community, and substantial collaboration. With its expressive massing and use of local materials, the building features a striking façade and a seven-story atrium that fosters connectivity and daylight throughout the facility. The integration of green roofs and urban plazas with native flora underscores the commitment to environmental sensitivity and community wellness. The project’s design also addresses Maine’s specific healthcare needs among its aging population.
The site’s location necessitated the demolition of an existing parking structure and the installation of complex soil retention systems, including 421 tiebacks, to support the new building. The construction team navigated the technical difficulties of installing 37,000 linear feet of electrical conduit within the structural mat slab, enabling efficient space utilization and prefabrication processes. With early trade partner involvement, innovation was central to facilitating off-site prefabrication and reducing on-site labor and safety risks.
With this landmark project, Turner Construction worked to make a positive local impact beyond merely building a new medical facility. The majority of workers employed during the construction were from Maine, bolstering local employment and fostering community pride. The project prioritized worker health and safety, with initiatives such as a full-time wellness clinic staffed with a registered nurse, who provided a safe space for preventative care, education, injury management, and mental health support.
CONTRIBUTION TO COMMUNITY
This project transcends a single building, representing the hospital’s evolution as it balances the demands of modern healthcare while also serving as an anchor for the City of Portland and the State’s sustainable future. The design allows for the in-place expansion of the historic Maine Medical Center campus, while addressing the community health needs of a diverse population. Maine’s aging population, which is in the 98th percentile nationally for households over 64 years of age, was considered in the design of the project. Maine residents have high incidents of cancer (100th percentile), asthma (90th percentile), chronic obstructive pulmonary disease (COPD) (88th percentile), physical disability (88th percentile), and heart disease (84th percentile). These high rates correlate to a significant increase in the potential population needing hospital-based treatments in the coming decades.
Throughout the course of its construction, Turner Construction employed over 1,000 workers, with 65% from Maine. This not only provided significant employment opportunities for the local population but also fostered a sense of community ownership and pride in the project development. With the involvement of local workers, the construction was carried out with a deep understanding of the regional context and needs, further establishing the hospital as a pivotal institution within the state. The project also engaged in partnerships with multiple charitable organizations, further embedding itself in the community.
INNOVATION
Collaboration and coordination were essential to Turner Construction’s success during this project and allowed for innovative construction processes. Early design coordination facilitated the installation of 37,000 linear feet of electrical conduit within the structural mat slab. The removal of this volume of conduit from above-grade space allowed for the reconfiguration of the main basement mechanical space, creating enough room to relocate an air handler and establish a full mezzanine floor in the basement to support operations and maintenance.
Additionally, the reconfiguration created enough space to support a new Reverse Osmosis Deionization (RODI) system for the new Sterile Processing Department (SPD).
Early involvement from trade partners and design team members facilitated the off-site prefabrication of all main mechanical and plumbing risers for mass installation using tower cranes. Through careful coordination the main mechanical, electrical, and plumbing (MEP) trades were able to shift 23.5% of their originally anticipated on-site construction hours off-site. This shift allowed MEP trade partners to start fabrication processes a full year earlier, resulting in lower onsite manpower and higher quality. Combined trade racks, comprising hangers, supplemental supports, anchors, guides, insulation, and system labels were constructed off-site. Offsite work was conducted in local warehouses that were well-lit and temperature-controlled, allowing trade workers to work at bench-level heights. This advanced work significantly reduced the amount of elevated work required, not only decreasing the quantity of on-site labor but also reducing the risk to trade workers by minimizing exposure to elevated heights.
Turner Construction partnered with a technology platform called SiteForm to digitize communications, field workflows, and hazard reporting between the frontline workforce and the general contractor. This approach streamlined the day-to-day construction process, enhancing efficiency and safety. SiteForm’s digital tools facilitated real-time updates and transparency, ensuring that all stakeholders were informed and aligned throughout the project’s duration. This pilot program was so successful that all Turner projects in the New England region now use this new platform.
ENVIRONMENT
The Malone Family Tower serves as a catalyst for improving energy efficiency across the entire MaineHealth medical campus, including its aging buildings. Balancing energy performance with the greater good of the campus, the Tower ultimately achieves a Site Energy-Use Intensity (EUI) of 224 kbtu/sf/yr, which is below the national EUl average. Strategic relocation of the new Sterile Processing Department (SPD) within the Tower optimized campus energy use by repurposing it to a more efficient site. The project also increased campus-wide chilled water demand, which enabled the year-round operation of the Central Utility Plant and centralized cooling, leading to a 15% energy savings overall. The Tower is the first building of its kind in Maine to undergo a whole building life cycle assessment, resulting in reduced embodied carbon and integration of durable natural materials that ensure long-term sustainability. Turner Construction was able to successfully divert 91% of construction waste from landfills and expects the Tower to achieve LEED Silver certification.
The environmental impact extends beyond the construction process. Through nature-based solutions, the building performs vital functions to both the micro-climate and surrounding Portland. An urban community plaza and vegetated green roof support local plant species, mitigate water runoff, and minimize the “heat island” effect. These spaces also offer access to the outdoors and a calming space for patients and care team members, which is often inaccessible to those in hospitals.
SAFETY
The Malone Family Tower project sets a new standard for safety readiness through the complete digitization of field workflows. This groundbreaking initiative includes 265 job hazard analyses, 8,484 pre-task plans, 434 micro-trainings, and 1,584 permits. The project successfully managed 1,235,269 total man hours with 1,026 unique workers, 32% of whom are apprentices. Promotion of respect and transparency on the project led to a culture where front line tradespeople were part of the daily safety planning and hazard recognition. Utilizing the innovative Safety Observation and Recognition line, workers could share needs anonymously and Turner was able to swiftly respond to the nearly 300 reports with care. Early procurement and delivery of equipment, prefabrication, and meticulous up-front MEP coordination were also keys to a safe and successful project.
Wellness was an integral part of Turner’s safety plan as well. Their proactive wellness program included a full time RN on staff where workers were able to visit for any clinical need. Over 1,200 visits were made for non-work-related concerns including mental health, substance misuse, personal injury, personal illness, healthy eating, vaccinations, and smoking/tobacco cessation. These efforts eliminated trade conflicts for much of the project, leading to both high quality work and safe execution from the tradespeople.
Project Title: Malone Family Tower
Owner: MaineHealth
Owner’s Project Manager: Colliers Project Leaders
Construction Manager: Turner Construction
Architect/Interior Design/Sustainable Design: Perkins&Will Landscape
Architect: Sebago Technics & Perkins&Will
Civil Engineering: Sebago Technics
Structural Engineering: Simpson Gumpertz & Heger MEP/FP
Engineering: AKF Engineering
Key Subcontractors:
- Building Envelope Consultant: Simpson Gumpertz & Heger
- Technology: AKF Engineering
- Acoustic and Vibration Consultant: Acentech,
- Energy Modeling & Code: AKF Engineering
- Cost Estimating: DG Jones & Partners
- Door Hardware: Campbell McCabe
- Vertical Transportation: VDA
- Traffic Engineering: Gorrill-Palmer Consulting Engineers,
- Industrial Engineers: Onge
- Wind Engineering: RWDI
- MEP Commissioning Agent: Cx Associates
- Envelope Commissioning Agent: RDH
###
About AGC Maine
Chartered in 1951, AGC Maine is headquartered in Augusta and has members statewide that include contractors, subcontractors, service providers, suppliers, and developers. The Mission of AGC Maine is to advance and support Maine’s construction industry by promoting the highest standards of craftsmanship, safety, and sustainability, while empowering our members through advocacy, education, and collaborative partnerships.

