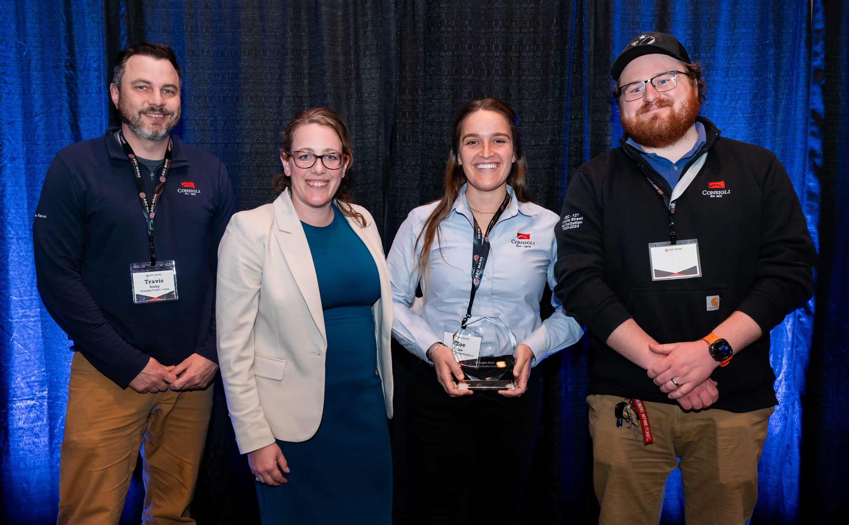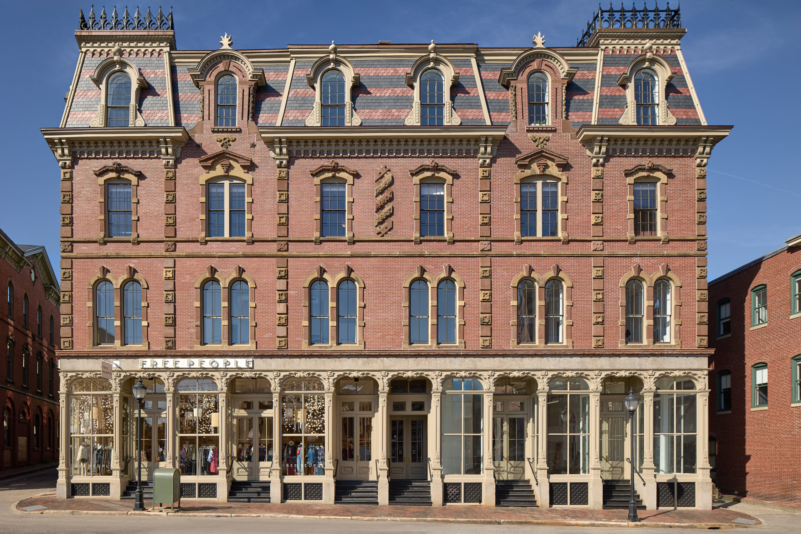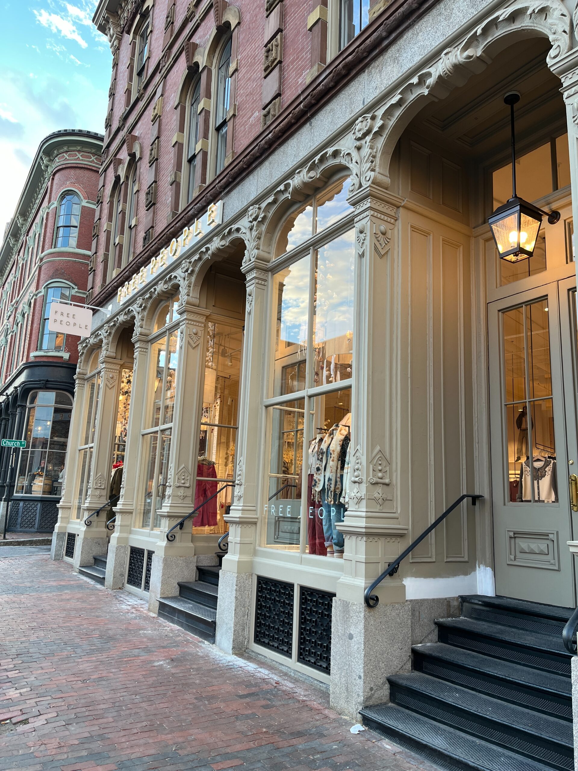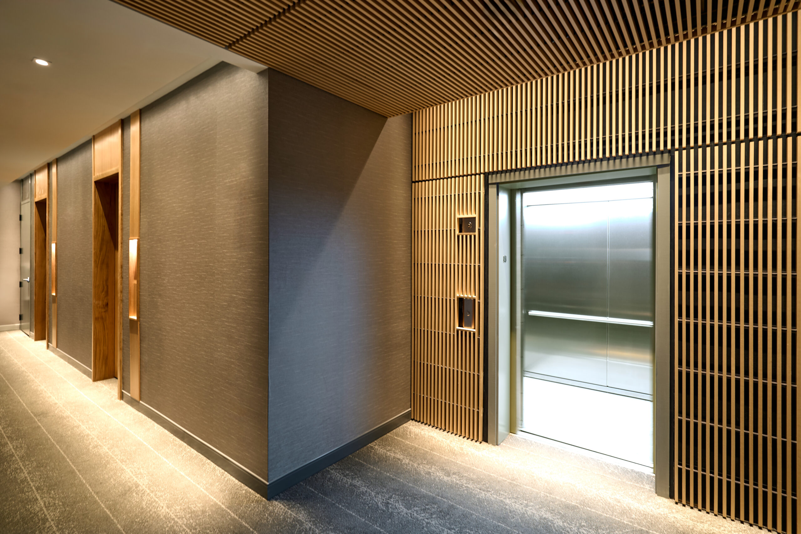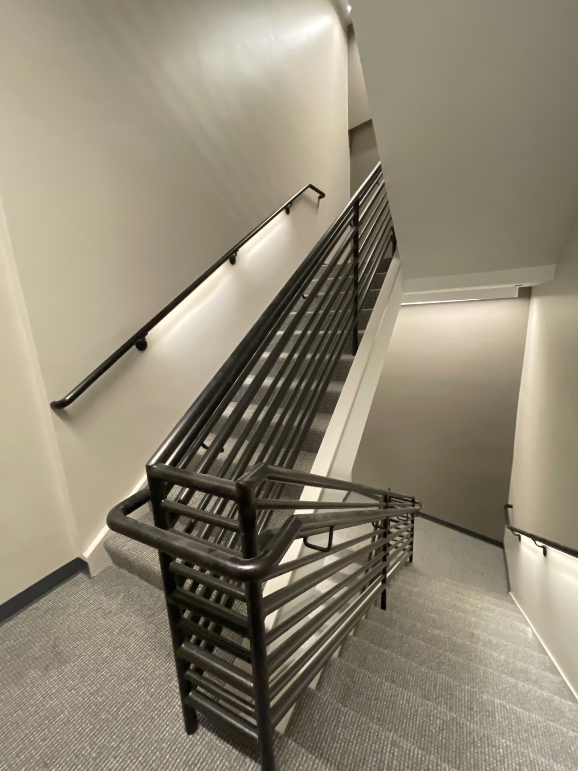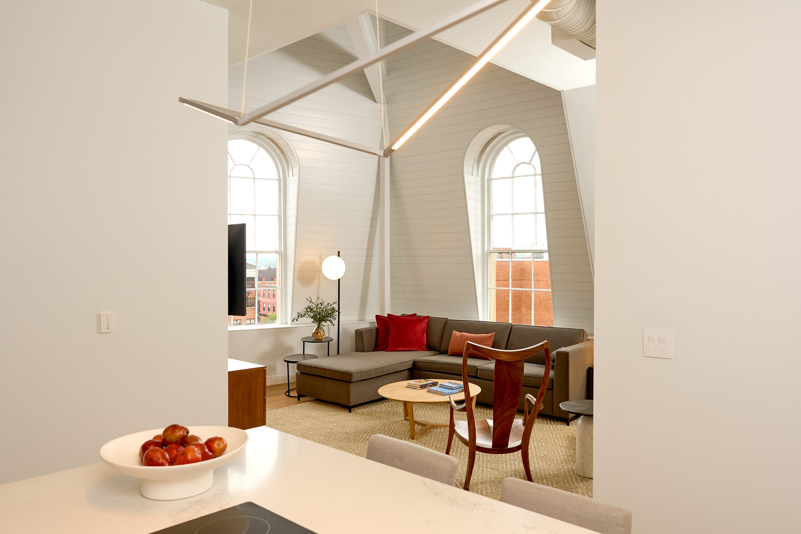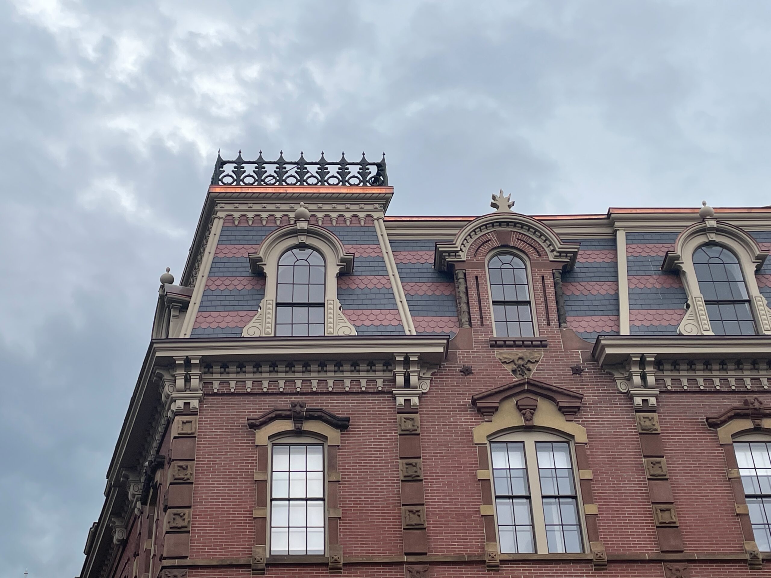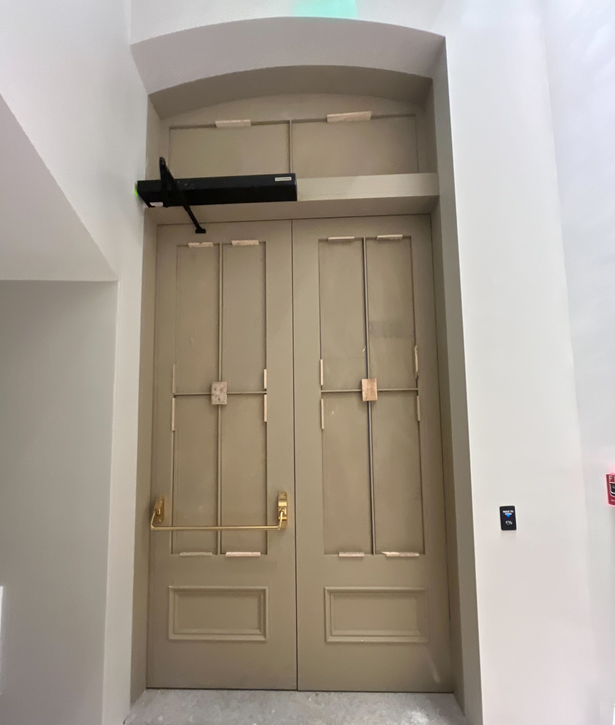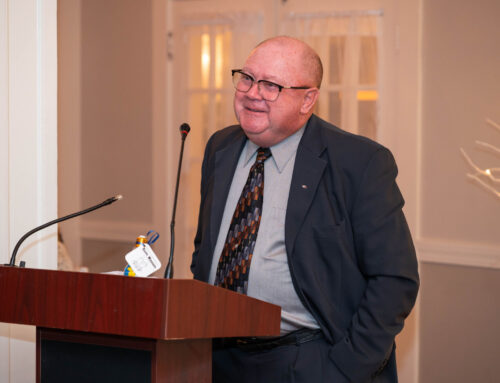BANGOR, ME – April 2025 – The Associated General Contractors of Maine (AGC Maine) is proud to name Consigli Construction Co.’s Thompson Block Project as the Building Renovation Division Award Winner for the 2025 Build Maine Awards.
With the Thompson Block Project, Consigli Construction Co. sets a new standard for the adaptive reuse of landmark properties in Maine. This project demonstrates how such spaces can be revitalized to meet modern needs while honoring their historical significance. The building was designed by George M. Harding and is on the National Historic Register. With its unique yet classical details, like a slate roof and copper dormers, it is one of the most high-style Victorian commercial structures in the state. The project’s careful revival, including extensive structural repair and exterior restoration efforts, maintained the building’s historic integrity while introducing modern amenities and improved functionality. Throughout the project, Consigli’s responsiveness, high standards of craftsmanship, and ability to adapt to evolving needs ensured a successful completion.
With the building’s improved durability and refreshed interior, Thompson Block now offers a hospitality experience with luxury short-term rentals and retail spaces. Both preservation and innovation were priorities for Consigli. As building owner Tim Soley, President and CEO of East Brown Cow, noted, “[Consigli’s] work was not simply about preserving a building but about celebrating its history while ensuring its continued relevance within Portland’s architectural fabric.”
CONTRIBUTION TO COMMUNITY & ENVIRONMENT
Thompson Block’s adaptive reuse significantly impacts the Portland community and economy. Steps away from local boutiques and dining, with ground-floor retail spaces the project’s broader impact includes increased tourism, retail, and an overall boost to Portland’s economy. Recognizing the project’s potential to support job creation and the hospitality industry in the city, Portland Mayor Mark Dion was given a tour of the site. The Mayor was interested in the effort to preserve a piece of Portland’s history and Consigli went beyond the project contract requirements to host a tour for him.
The project’s location next to the police headquarters provided an opportunity for community engagement and operational coordination. Consigli proactively communicated with the police department to ensure that critical access to and from the garage was maintained throughout the construction process, preventing any disruptions.
To meet East Brown Cow’s sustainability goals, the Thompson Block project reflects environmental sensitivity through green, energy-conscience building methods and materials. Most meaningful from a material use standpoint, the building’s renovation ensures the continued use of a historic structure for decades to come without the need for demolition, significantly reducing waste and conserving resources that would otherwise be used for new construction.
For the restoration, materials like cast stone and mortar were carefully reviewed and selected for the restored façade to ensure durability and minimize future maintenance. Energy efficiency was a goal and the kitchen appliances, washers, and dryers were upgraded to all-electric as were the heating and cooling systems, with energy recovery units introduced throughout the building. These sustainable upgrades for this National Historic Registered building help ensure that it will play a key role in the resilience of Portland’s historic district. By revitalizing a prominent historic property, East Brown Cow has attracted new investment to contribute to the neighborhood’s continued economic growth.
INNOVATION
Innovative construction techniques were required to successfully maintain the building’s historical essence. The Consigli team needed to address issues at the exterior, including the erosion of the 1867 masonry façade. Compromised areas were repointed to eliminate the risk of potential dislodgement and preserve the original historic design. The project team also recreated two of the four trunk-shaped decorative stones at the façade, utilizing the intact existing stones to create negative molds. These molds allowed for the casting of new stones that replicated the original design’s exact details with great craftsmanship. Additionally, the building’s new copper and slate roof utilized Maine Monson slate, contributing to the project’s commitment to local engagement and use of innovative restoration methods.
For the interior, demolition revealed unexpected differences from the original plans. East Brown Cow, Consigli and the design team adapted the designs to highlight the structure and ceiling variations, striving to follow the original geography of the ceiling. In the turrets specifically, where ceilings were significantly higher, design details such as the use of shiplap emphasized the unique height and structure of the historic space. Existing wood columns were left exposed and were finished to highlight the original construction and history of the building. Consigli also restored the cast iron at the stairs and replaced previously removed cast iron areas by replicating the existing materials to ensure consistency and revive the original design. Basement cast iron grate storefronts were recreated from photographs to bring back historic details that were lost over the years. Several other original design features that had been removed over the years were recreated and reinstalled, such as the window finials and scrolls. The project team relied heavily on photos from the late 1800s and utilized 3D scanning and mock-ups to accurately recreate these elements.
Historic windows, storefronts, and doors that had been infilled over time were also meticulously recreated. In one instance, the project team removed the two small doors and surrounding infill and then remade larger wooden doors for installation to revive the original design. In the retail space, historic windows were replicated to replace a door that displaced the building’s original windows. The project team conducted extensive research on the original design and employed advanced building methods, including 3D printing, to replicate the original window. Collaboration with the Maine Historic Preservation Commission ensured appropriate material selection and careful treatment of the building’s existing features, preserving its unique Victorian design.
CHALLENGES
In addition to the preservation of its historic elements, the Thompson Block project posed unique construction challenges — notably the building’s lacking structure and firestopping, aging elevator system, and dated plumbing and lighting systems. The building’s aging structure was compromised, and the potential for dangerous structural failure was pending. Consigli’s own masons and carpenters self-performed major structural repairs. This included sistering beams and installing new columns at unsupported and cracked joists in the basement to ensure the structure could support its new operations.
Consigli’s craftspeople also performed major firestopping between the basement and first floor to achieve a one-hour fire rating. Because of its location over an active mechanical room, the work had to be placed from above rather than below. Similarly, on the fourth floor, Consigli relocated all existing plumbing to tie into the new level-four bathroom layouts. To avoid disruptions to the occupied hotel below, all plumbing relocations were performed from above. Both the firestopping and plumbing from above required extensive coordination and participation from the design team to create details specific for this situation.
The project scope also included the complete replacement of the existing elevator to convert from an aged hydraulic system to a modern electric traction system. Installed inside of the building’s existing shaft, the new system was supported by significant modifications, including the addition of a sump pump, guide rail/counter weight connections, hoist beam and safety tube. The shaft overrun had to be extended to support the new system, which required additional structural modification and roof framing. The previously unrated shaft also needed to be entirely fire rated within the wood framing.
Understanding the complications of upgrading mechanical, electrical and plumbing (M/E/P) systems within an existing space—especially a historic one—Consigli engaged design-build M/E/P subcontractor partners early in pre-construction. Egress lighting was the most challenging of the M/E/P trades, specifically in the two renovated stairwells with insufficient lighting. To increase the lumen output in each stairwell, the project team installed linear lighting fixtures in the existing handrails and tread lights into the walls where necessary. These creative solutions achieved the required egress lighting inside of a space that did not allow for wall furring.
SAFETY
The project’s location in the heart of the city added complexity to Consigli’s safety plan. With the site situated in a heavily trafficked area and adjacent to occupied buildings, Consigli developed a project-specific safety plan that safeguarded the community and surrounding building occupants from construction impact. Through wayfinding signage and regular communication with the City and building facilities teams, Consigli maintained a high-quality, safe experience throughout construction. At peak, 50 workers were on site to accomplish the project’s 13-month schedule. To achieve zero recordables with 51,110 labor hours on the job, the team focused on communication with daily stand-up meetings to ensure every active subcontractor team understood the detailed activity expected on site that day. To manage safety within the occupied building, the project team implemented a National Fire Protection Association (NFPA) 241 plan that ensured emergency egress for all building occupants and construction personnel.
Additionally, pedestrian safety was a major focus. The full-building scaffolding required for the extensive façade repairs was situated on bustling Middle Street—home to many storefronts and restaurants frequented in Portland. Coordination between the City and project team, particularly Consigli’s safety professionals, ensured pedestrian and worker safety from overhead construction during the invasive work.
Project Title: The Thompson Block Project Owner: East Brown Cow Management, Inc.
Construction Manager: Consigli Construction Co., Inc.
Architect: Simons Architects
Structural Engineer: Thornton Tomasetti
Civil Engineer: Woodard & Curran
Key Subcontractors:
- Hanson Historic Consulting
- Ealain Studios
- LAM Partners
- Enterprise Electric
- HVAC Services
- Johnson & Jordan
- Sprinkler Systems,
###
About AGC Maine
Chartered in 1951, AGC Maine is headquartered in Augusta and has members statewide that include contractors, subcontractors, service providers, suppliers, and developers. The Mission of AGC Maine is to advance and support Maine’s construction industry by promoting the highest standards of craftsmanship, safety, and sustainability, while empowering our members through advocacy, education, and collaborative partnerships.

