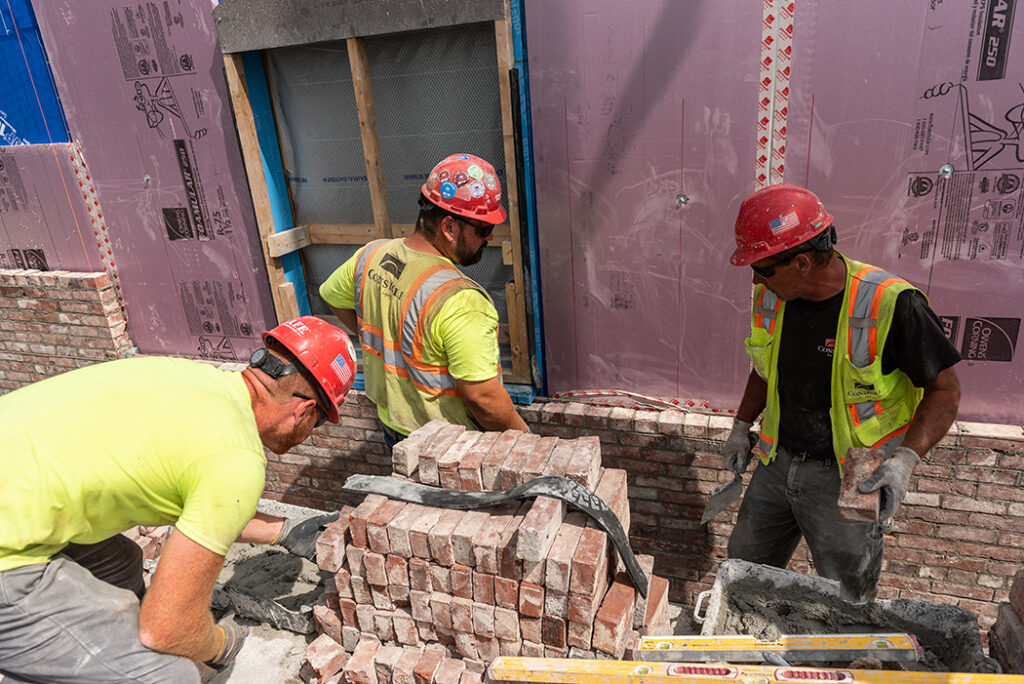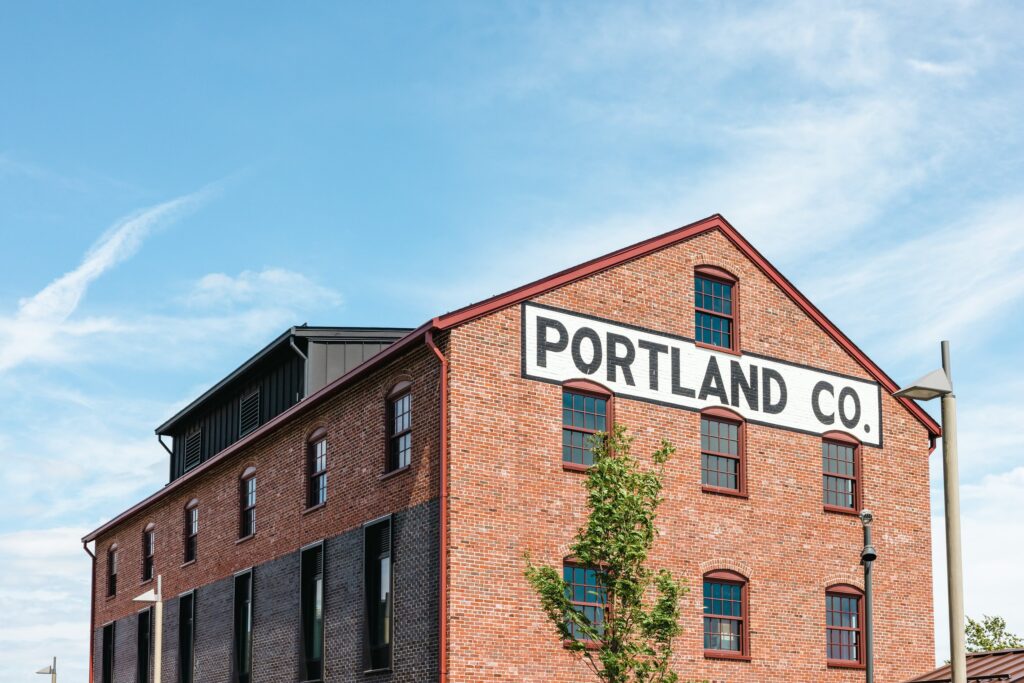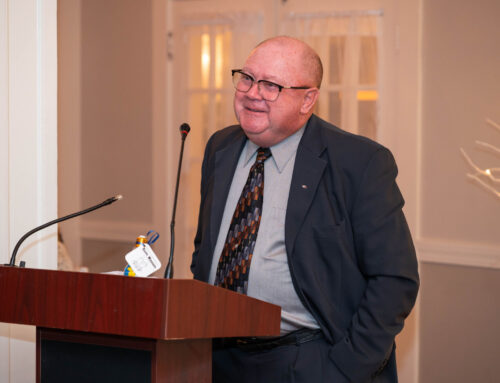When a project involves rebuilding one of Portland’s historic landmarks, brick-by-brick, it takes historic preservation to a whole new level. Celebrating Portland’s unique heritage was at the heart of Consigli’s work on the Portland Company’s Building 12 Pattern Storehouse (Building 12), part of Portland Foreside’s mixed-use development on the eastern waterfront. Renovating historic buildings is often challenging and requires an exacting attention to detail and expert coordination. The Consigli team worked closely with the Historic Preservation Board and Greater Portland Landmarks to preserve Building 12, a pre-Civil War structure that is an important part of the history of Portland and the state of Maine’s railroad industry. Using LiDAR laser scanning in pre-construction, Consigli scanned and cataloged the entirety of Building 12 so it could then be meticulously dismantled and rebuilt.
Consigli not only repaired Building 12, it brought it back to life. It is now home to Twelve Restaurant on the ground floor, with offices and residential units planned for the upper floors upon completion.\

“Brick-by-brick, the Consigli masons then reconstructed the building 200 feet away from the original location.“
CHALLENGES & INNOVATION
Meticulous attention to detail and craftsmanship were critical for the success of this project. During the initial planning phase, the Project Site Development Permit included a requirement from The Portland Historic Preservation Board for Building 12 to be relocated and its architectural features preserved. However, a compromised roof structure caused water damage and deterioration to the original masonry. After analyzing various relocation strategies, the team concluded that the building’s condition prohibited relocation. Committed to preserving this icon of Portland’s heritage, Portland Foreside Development Company and Consigli worked closely with community leaders, preservation partners, and the historic preservation architectural firm, Bruner/Cott & Associates, to formulate a plan for reconstruction rather than relocation.cThis process required Consigli to develop a documentation program that would maintain the structure’s historical significance while also meeting current building codes.
Innovative technological solutions enabled the project to move forward. During pre-construction, the exterior elements of the building were documented utilizing LiDAR Scanning and 360-degree photography. Masons then carefully dismantled the façade, marking the materials with Radio Frequency Identification (RFID) tags and GPS location technology. Brick-by-brick, the Consigli masons then reconstructed the building 200 feet away from the original location.
![]()
![]()
ENVIRONMENT, COMMUNITY, & SAFETY
Buildings often help tell the history of a place and Portland is fortunate to have preserved the character and charm of its past. The preservation of Building 12 serves as a new model for builders and developers to keep Portland’s important heritage alive for the community. The overall Portland Foreside development is a mixed-use neighborhood designed to celebrate the historical significance of the original site while adding housing, office space, restaurants, retail, and community gathering spaces to Portland’s waterfront. Seeking LEED-ND certification and sustainable construction was a focus throughout the project, which included salvaging brick and timber framing, as well as stockpiling excavated soil for reuse, all of which diverted material from the landfill.
The building site included three simultaneous projects managed by Consigli and required careful coordination. Situated on Portland’s active waterfront, the team had to maintain access to Fore Points Marina while also working mindfully alongside the active narrow-gauge railroad and busy Eastern Promenade Trail.
To see the project video – https://youtu.be/QyT6ld46Z2g
Owner: Foreside Development Company LLC
Construction Manager: Consigli Construction Co., Inc.
Architect and Engineering Team: Bruner/Cott & Associates
Notable Firms Involved:
City of Portland – Historic Preservation
City of Portland Planning & Urban Development Office
Greater Portland Landmarks
Key Subcontractors:
Aero Heating & Ventilating
Arch Energy
Atlantic Comfort Systems
B.H.Milliken
CE Painting
Consigli Self-Perform
(Riggs)
RJ Grondin & Sons
Standard Waterproofing


