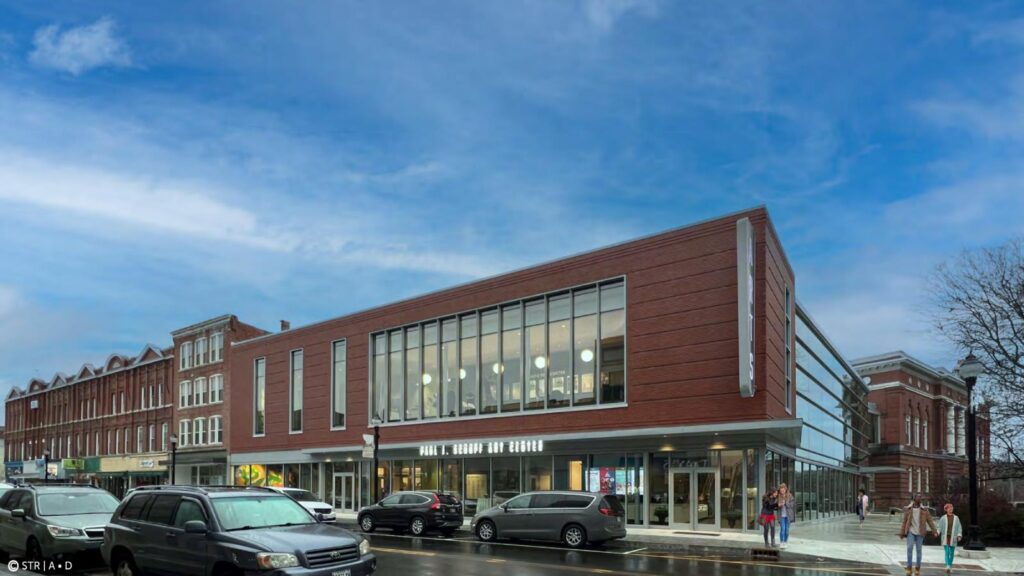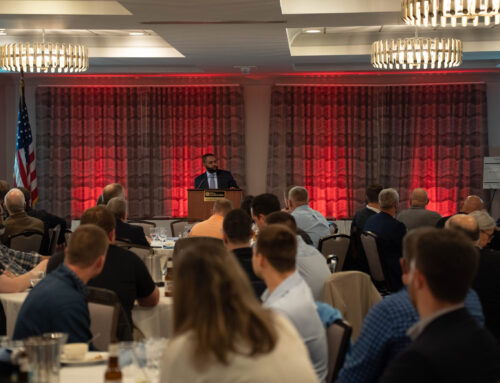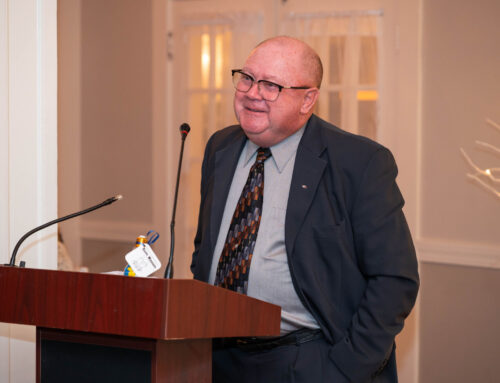Like many Maine communities, Waterville’s economy and downtown has been struggling after the loss of its manufacturing base. In 2015, Colby College met with city officials, as well as business and community leaders to develop a revitalization plan. The resulting plan outlined a $200 million investment of public and private funds, with Phase 1 of the project centered on a new $18 million Paul J. Schupf Art Center. The Schupf Center plays an integral role in the downtown revitalization, bringing Waterville’s leading arts institutions all under one roof. Connected to the Waterville Opera House, the Center is home to community arts organization Waterville Creates, as well as the new Joan Dignam Schmaltz Gallery of Art, three cinemas for the Maine Film Center (MFC), Ticonic Gallery + Studios – a educational clay studio, and Studio 1902 – a flexible space for rehearsals and receptions.
Despite navigating material delays, labor shortages, and a tight downtown site, Landry/French completed the 32,000 square foot Schupf Center on time. Communication, responsiveness, and collaboration were the key ingredients to the successful completion of the project.
INNOVATION
With supply chain issues creating material delays, Landry/French utilized creative strategies to move the project forward. For example, when roofing materials had a several-month delay, the team constructed a temporary roof structure over one third of the building so interior work could progress and the project schedule could be maintained.
Using a Trimble Ri robotic total station for ductwork layout was an innovative and efficient solution for the project. The height and position for the ductwork and supports were determined by coordinates generated through Building Information Modeling (BIM), and the resulting precision measurement, layout, and data management vastly improved the accuracy and overall quality within the project. It also improved productivity for the building’s mechanical system installation, resulting in time savings which allowed finish trades to begin sooner.
The project also utilized a Green Girt rain screen system for the building envelope, which provided protection from moisture intrusion while also improving energy efficiency. Durable and low maintenance, the system allowed for proper ventilation and drainage, helping to prevent moisture damage and mold growth. It also helped regulate the temperature of the building envelope, reducing the amount of energy required to heat or cool the building.
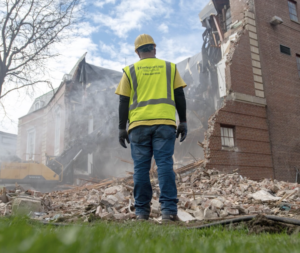
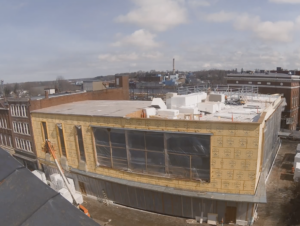

CHALLENGES
An existing building attached to the Waterville Opera House needed to be severed and completely demolished to make way for the new Schupf Center, creating a tight building site with close proximity to adjacent property lines. Additionally, the building sat less than 10 yards from busy Main Street. To ensure thesafety of pedestrians and vehicular traffic during demolition, careful planning, coordination, and safety precautions were required.
Another project challenge was the simultaneous roadway construction of Main Street. A key part of the downtown revitalization, Main Street’s traffic pattern was changed from one-way to two-way, with the addition of lighting, landscaping and improved walkways. To work alongside this project required special coordination and planning, particularly for large delivery trucks with steel deliveries that had a tight turning radius.
ENVIRONMENT
To reduce the overall building energy use, Landry/French utilized a “Passive House Lite” strategy. The exterior envelope is super-insulated with high-performance, climate appropriate glazing throughout. Combined with continuous air-sealing, this strategy is expected to result in a 65% total energy reduction from the national average, with an expected total Energy Usage Index of 31 kBTU/SF/year. Working collaboratively, the design and construction team reviewed every air-sealing detail in the air and vapor barrier to fully understand and implement a successful approach.
SAFETY
The Landry/French Construction team led thirty-two subcontractors working approximately 110,00 man hours without serious incident. A strong safety culture was established from the start, beginning with mandatory pre-construction meetings. Safety challenges included the demolition of a building close to active traffic, where the focus was on dust control and public protection. Once the building was underway, the team navigated complex floor levels which hindered the use of lifts and high ceiling heights which required constant shuffling of scaffolding.
To watch the project video – https://youtu.be/yBJmrglsrnw
Owner: Colby College, Waterville Creates
Construction Manager: Landry/French Construction
Scott Cristina, Senior Project Manager
Matt Leclerc, Assistant Project Manager
Bud Kempton, MEP Coordinator
Mike LaPointe, Project Superintendent
Jeff Cochran and Jon McCaslin
Self-Performed Fiber Cement Siding and Decorative Metal Plates
Architect: Susan T. Rodriguez in Collaboration with OPAL
Civil Engineer & Geotechnical Engineer: Sebago Technics
Structural Engineer: Thornton Tomasetti
Key Subcontractors:
Norris Preble – Plumbing and Mechanical
Sargent Electric
Cumberland County Glass – Curtainwall and Storefront Glazing
McGee Construction – Sitework
A3 Security – Division of Exactitude
Maine Paint Co
Pond Cove Millwork

