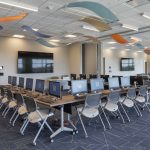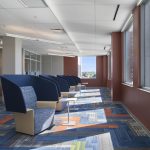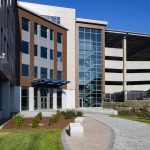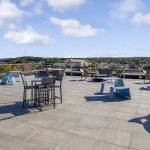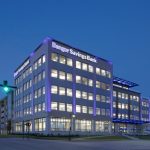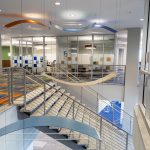Cianbro Earned a Build Maine Award for the new Bangor Savings Bank Headquarters located in Bangor. The Build Maine Award is a competitive review by an independent panel of judges from the design, engineering, construction community along with an own representative who carefully grades the projects in consideration.
Cianbro served as Construction Manager (CM) for Bangor Savings Bank’s new 116,500-square-foot, five-story headquarters along with an adjacent four-story, 170,000 square-foot, 457-space precast concrete parking garage located on their new 4.8-acre waterfront campus.
Completed in just 15 months, the $49 million project is noteworthy for its positive impact on Bangor Savings Bank’s operations, which are now consolidated in a more modern, healthful, efficient space conducive to productivity and enabling greater throughput.
“The construction of the new headquarters of Bangor Savings Bank included many components on their campus to accommodate their continued growth in the marketplace. Integrating the client’s branding into the facility’s style demonstrates the keen eye of the construction and design team. Cianbro earns a distinguished building award for their attention to detail, safety, and integration of renewable energy into their project,” said Matt Marks, CEO of AGC Maine.
While energy-efficient construction projects are becoming more commonplace in Maine, the Bangor Savings Bank project took a giant leap forward by incorporating one of the state’s largest solar photovoltaic systems, along with a robust geothermal heating and cooling system, and an integrated control system to minimize energy consumption.
Beneath the campus’ lush green space is 80 geothermal wells drilled to a depth of 500 feet each. These wells are part of a closed-loop geothermal system that utilizes ground source heat pumps to extract heat during the winter and expel heat during the summer. In turn, the geothermal system feeds heat pumps located in the building and adjusts interior temperatures.
The project was completed on schedule, within budget, and – most importantly – safely, with 290,634 work hours and zero lost-time injuries.
Perched atop the 457-space parking garage, the 1,367 solar photovoltaic panels were designed to supply up to 70% of the electricity needs for both the garage and office building. However, the system is so efficient, it has been providing over 90% of the combined facilities’ energy needs.
To ensure employee comfort, the bank incorporated ecological building elements such as low VOC carpet, upholstery, paints, and adhesives, as well as high-efficiency glazing and insulation, lighting and water controls to minimize energy waste, and an open concept office environment featuring abundant natural lighting and radiant heat flooring. Lighting, HVAC, and automated shade integration utilize thermal gains from the southern exposure to reduce heating loads while closing the shades during HVAC cooling periods reduces thermal gains. What’s more, photovoltaic light sensors adjust the facilities’ natural lighting to provide consistent LED lighting in different zones.
The team rose to the challenge of an aggressive schedule to construct a modern and environmentally friendly building while incorporating Lean construction principles to optimize subcontractor sequencing and efficiency.
NOTABLE TRADE PARTNERS
The following were critical to the project’s success:
- CWS Architects – Building Design
- Simpson Gumpertz & Heger – Garage Design
- SunPower – Solar Array Design
- Turner Group – Design Consultants & Commissioning
- SMRT – MEP & Landscape Architecture
- Sevee & Maher Engineers – Civil Engineers
- Sargent Corporation – Sitework & Landscaping
- NS Giles Foundations – Foundations
- Structural Integrity – Structural Engineer
- ABM Mechanical – HVAC & Plumbing
- Favreau Electric – Electrical
- ReVision Energy – Solar Array Installation
- Optimum Building Systems – Framing, Sheathing & Drywall
- Paul White Company – Tile & Flooring
- Maine Steel – Stairs
- Landry & Sons Acoustics – Ceiling Clouds
Photos of the project are below and a time-lapse video can be viewed following this link.



